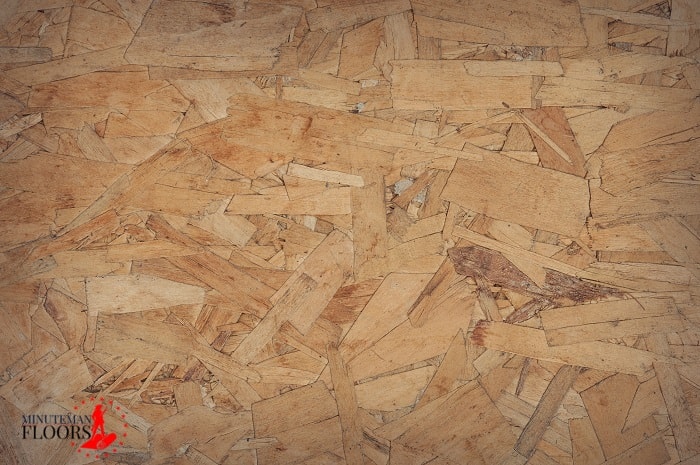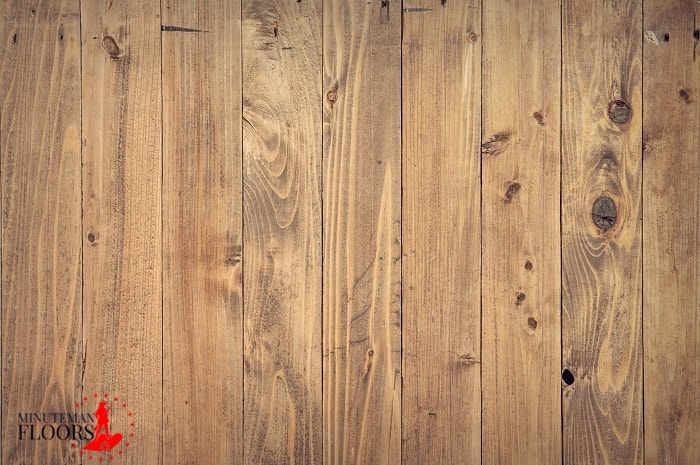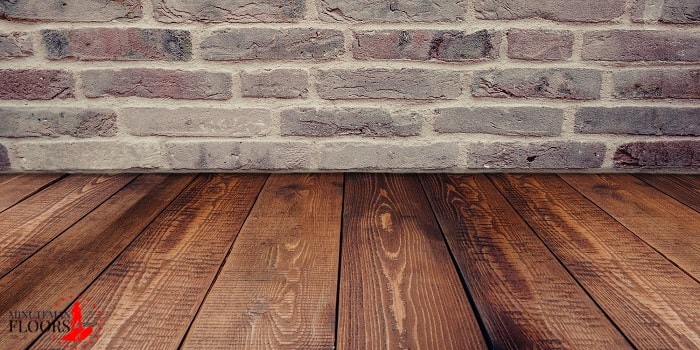Hardwood flooring is one of the best ways to improve your home’s value and aesthetics. With the right shade of hardwood and with the lines running just right, you can make any room truly stand out.
Of all the issues a flooring installation expert might consider, the direction of the lines is of primary concern. Lay the lines the wrong way, and the whole room will look off. That’s why it helps to understand the science behind hardwood installation to ensure a job well done.
Here are some things to consider when having hardwood flooring installed in your home or office. And, remember, if you want flooring installed by Manchester’s best, call Minuteman Floors for a free quote.
When Laying Hardwood Floors, Which Direction Should You Choose?
There are many considerations when it comes to laying the hardwood floorboards the right way. These include the lighting, the layout, the size and dimensions of each room, and a few others.
Open floor plans are generally easier to navigate, as the boards can all lay the same way without issue.
What Direction Should Wood Floors be Laid for Strangely Shaped Rooms?
When you have structural irregularities and wonky rooms, that’s when the direction of the boards becomes slightly more complicated.
Should Hardwood Floors be Laid Horizontal or Vertical?
The consideration to lay hardwood doesn’t necessarily rely on matters of taste. The most common methods for laying hardwood floorboards are to install them horizontally or vertically. Here are some instances where one style would work best over the other.
Horizontal Flooring Direction
While not as common as the straight or vertical variety, laying hardwood in a horizontal pattern is very common. This method is an excellent way to keep narrow rooms from feeling so closed in. The horizontal lines keep the eyes moving from side to side as opposed to down the length of the room.
Straight/Vertical Hardwood Floor Direction
This is the most common hardwood flooring pattern. To achieve the ideal look the planks, they should be installed so that they are parallel to one another along with length or width of the room. This creates a classic pattern that can be used to develop contemporary designs, thus enhancing the original appearance of the hardwood.
This style of flooring is also the easiest to install and the cheapest.
Diagonal Hardwood Floor Direction
With this style, the diagonal direction of the boards will add elegance and grace to your space without drifting away from the traditional (straight) direction. The hardwood boards are installed so that they are parallel to one another but laid at a 45-degree angle all the way to the walls.
10 Expert Tips to Help You Care for Your Hardwood Floors
How Do You Stagger Hardwood Floors?
If you don’t want to go the traditional route, you have some freedom with the way the boards are laid. Here are a few examples.
Random Hardwood Floor Direction
Hardwood flooring allows you to create a unique style of your own. If you are looking for staggered or creative design patterns, let your installer know about it. The hardwood floor installer is quite well-versed with using a variety of techniques to create a design as per your preferences.

Herringbone Hardwood Floor Direction
With a herringbone pattern, wood planks are laid in a zig-zag pattern. You can lay this pattern in the traditional way or with square modules made to look like a parquet design.
Which Way Do You Lay Parquet Flooring?
With this hardwood flooring pattern, the wood planks are laid in a geometric pattern. This pattern results in the boards taking on the look of a checkerboard. In some cases, the flooring comes with more complex patterns within each checkerboard square.
5 Things to Consider When Laying Hardwood Flooring
Subfloor
If the subfloor is concrete, laying the floor one or the other won’t have much effect on the performance of the flooring. However, if the installation is the standards nail down method over plywood, the direction of the floor joist will have to be taken into consideration.
Floor Joists
The general rule of thumb is to install hardwood flooring perpendicular to the floor joist. Doing so allows the floor to maintain its structural integrity if the joists happen to sag.
Avoid Wood Floor Direction Changes
Try to stay consistent when laying the boards down as best you can, as altering the direction of the lines can alter the natural flow, leading to an unattractive final result.
Use Transition Pieces
For those strangely shaped rooms that cause the boards to change direction, a transition piece can be used to help the hardwood flooring flow. This is a thin piece of matching hardwood used to define the area where the direction changes from horizontal to vertical.
Which Direction to Lay Hardwood Floor in a Bedroom
If you are laying hardwood in a room like a bedroom, consider laying the floorboards parallel to the longest wall in the room. Laying them perpendicular can cause the floor to look like a ladder, especially if the room is somewhat long and narrow.
Six Best Types of Flooring for Kid’s Bedroom
Light Sources
If you are installing your hardwood flooring in a room with significant amounts of natural light, you may want to think about positioning the boards in the direction the light flows. This prevents the problems that can occur when you run the boards perpendicular to the light source. When that happens, the light will run across each joint, which can cast small shadows if there is unevenness to the board designs. Running your boards in the same direction as the light source will eliminate this problem, resulting in a beautiful floor installation.
Multiple Rooms
When installing hardwood flooring in several rooms, the best practice is to do some planning in advance. Professional installers will follow a plan to achieve an open-concept space which is characterized by a uniform flow from one area of the house to another.
If you have oddly shaped rooms or rooms that open off a narrow hallway, you may not be able to lay the boards according to the line of sight. Here is where a transition piece can be installed to define the threshold where the flooring changes direction, from straight to diagonal, for instance. To avoid having to use transitions, consider laying your floors in a diagonal or herringbone style throughout the entire house.
Sightlines
The sightline refers to the line that runs from the front wall to the opposite wall. Laying your floorboards from that entrance to that wall will simplify the sightline, making the room appear less busy. In other words, the flooring should be installed away from the front door. It is then recommended that you maintain the same direction throughout the house.

Which Hardwood Floor Direction to Use for Hallways
When laying hardwood flooring in hallways, follow the same rules when laying in narrow rooms, which is to lay the boards outward from the doorway. This keeps the hardwood from looking choppy and is also easier to install.
Leave the Direction of Your Hardwood Flooring to the Experts
Instead of worrying about which way the lines are running when installing your hardwood flooring, why not leave the installation to us? As floor installation professionals, we have experience with all types of hardwood and installation methods. We can make every room in your home or office stand out, no matter which style you prefer.
Get a free quote for hardwood flooring installation you can trust in Manchester, New Hampshire, by calling Minuteman Floors today.

